|
|
|
|
|
SOLVING LIMITED ACCESS
Retaining Wall Special Issue
|
CASE STUDY #21 (1 of 10)
This page concerns the replacement of a retaining wall which had collapsed between two apartment buildings, resulting in the evacuation of families of both the upper and lower units.
The collapsed wall was 10 feet tall, with only 10 feet between the buildings, and much less separating the lower building from the collapsed wall.
|
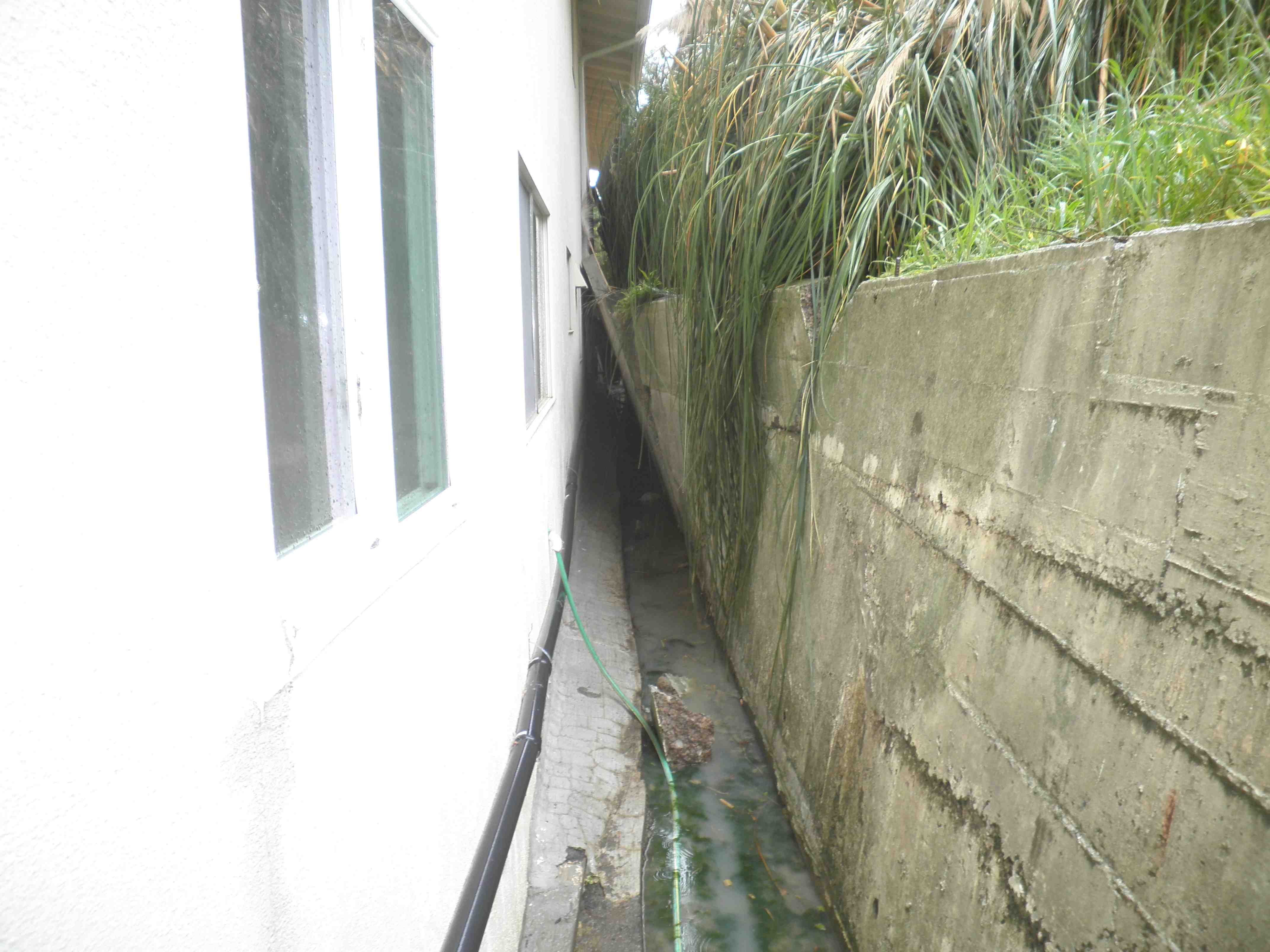
|
CASE STUDY #21 (2 of 10)
The wall viewed from the north end.
|
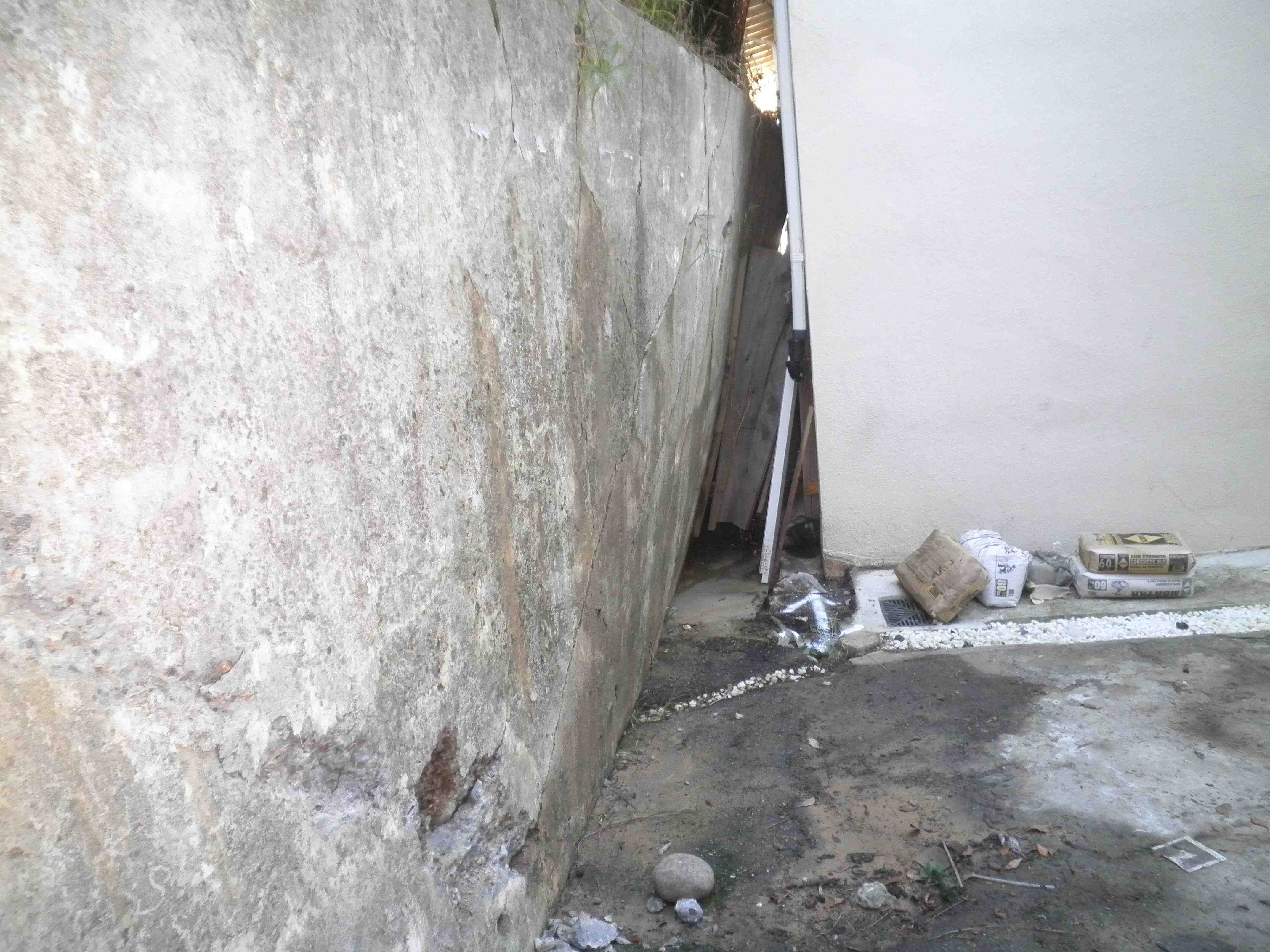
|
CASE STUDY #21 (3 of 10)
The wall failure undermined the upper building, but within days Avalon Structural had solved this problem by underpinning the upper building, and the City permitted the tenants to safely return home.
|
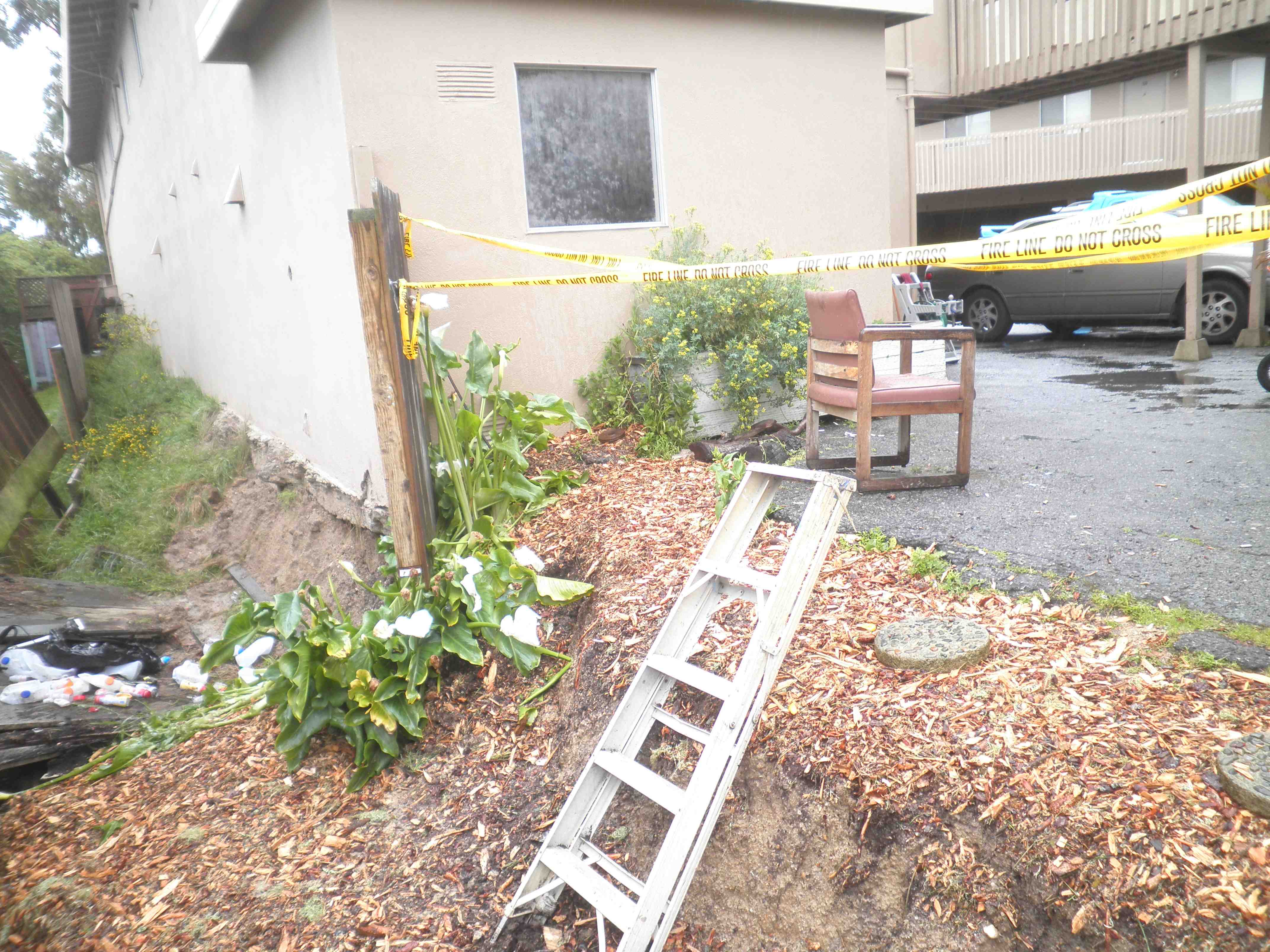
|
CASE STUDY #21 (4 of 10)
Avalon then installed a temporary, top-down, tied-back (i.e. using helix anchors) shoring wall which allowed us to safely remove the failed wall. The construction worker on the right is tightening the temporary tie-backs; the construction workers on the left are removing the last of the collapsed wall.
|
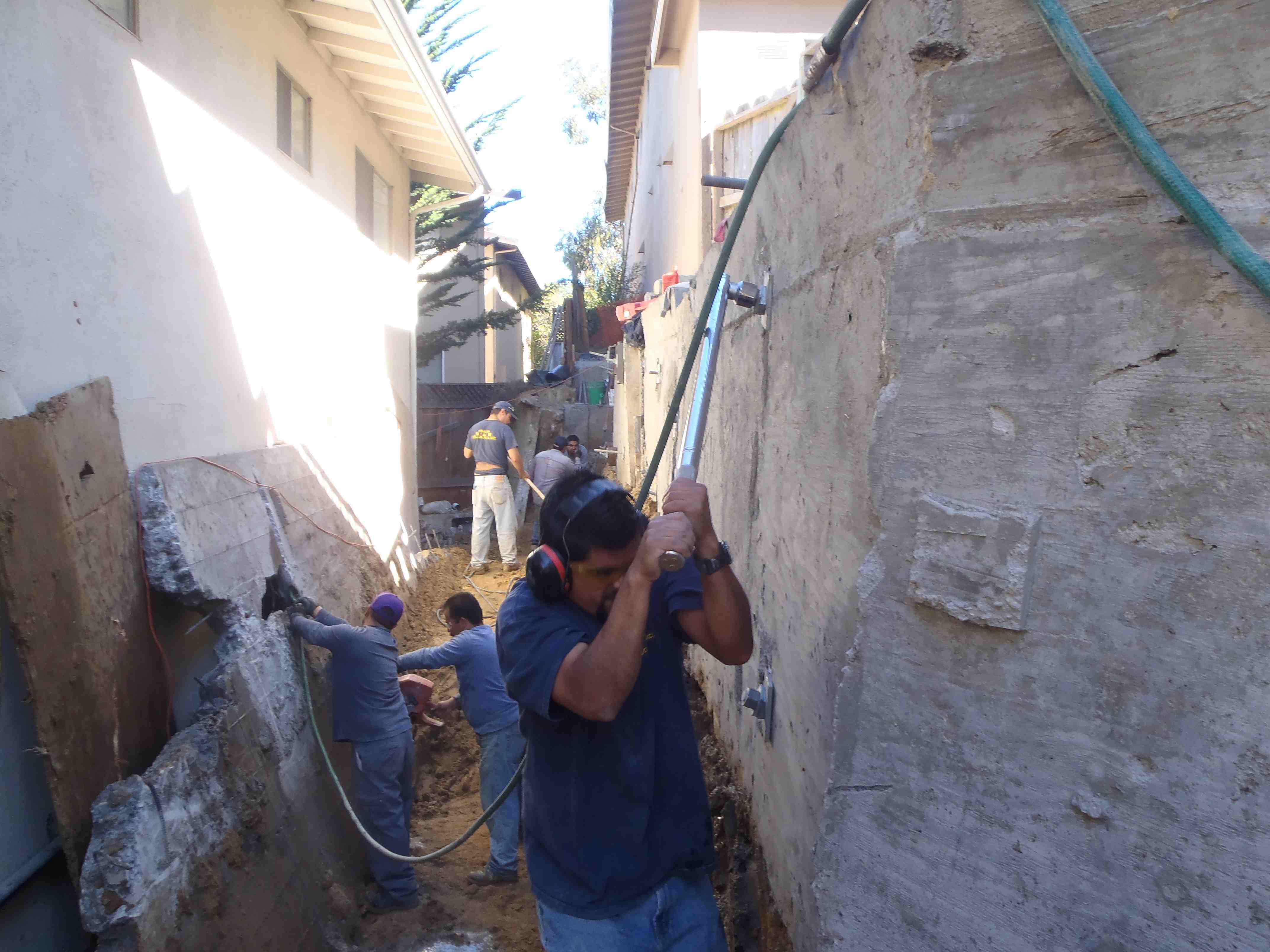
|
CASE STUDY #21 (5 of 10)
Shotcrete being applied to the lower half of the top-down shoring wall.
|
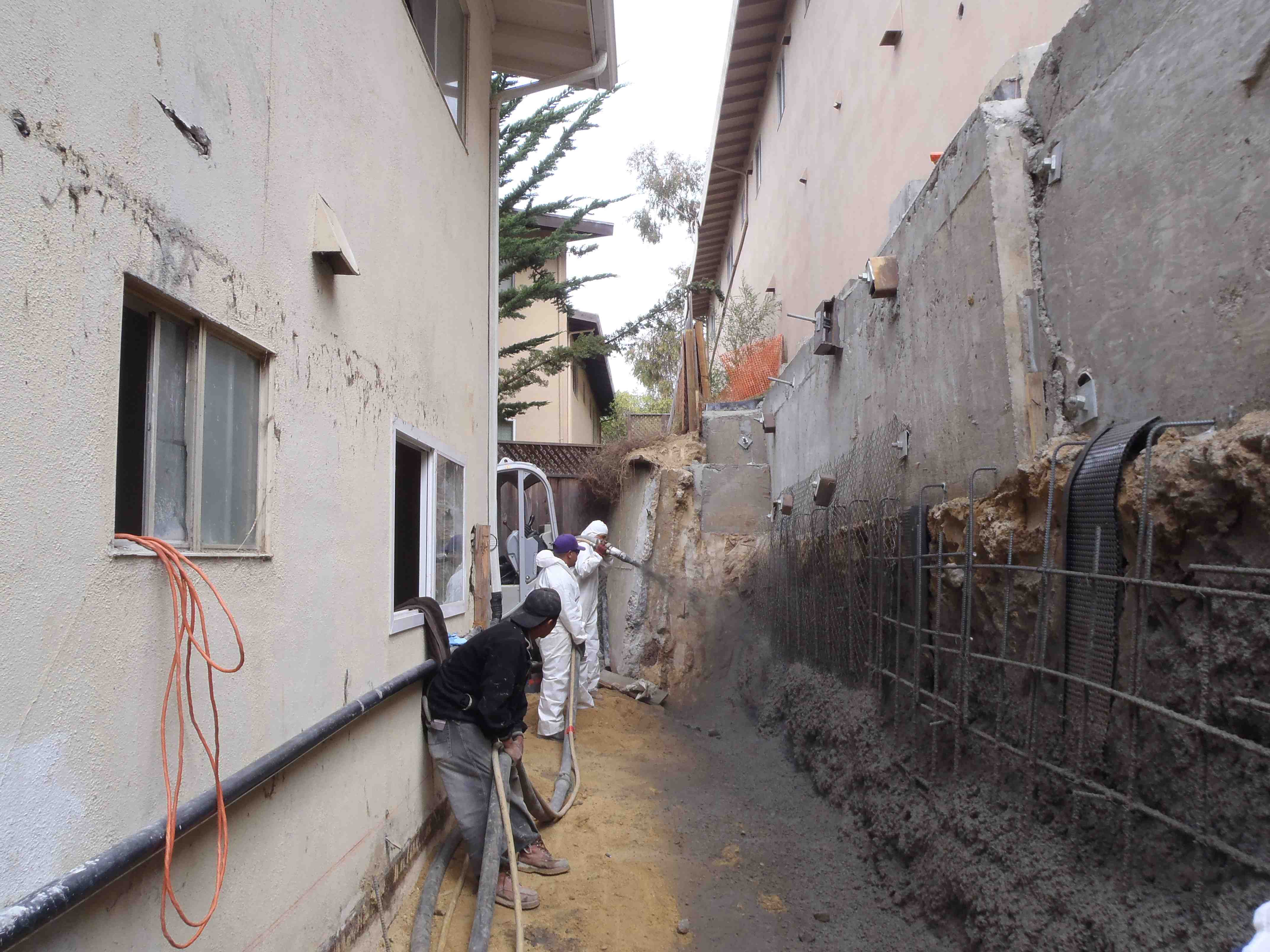
|
CASE STUDY #21 (6 of 10)
Now the permanent replacement wall could safely be built.
|
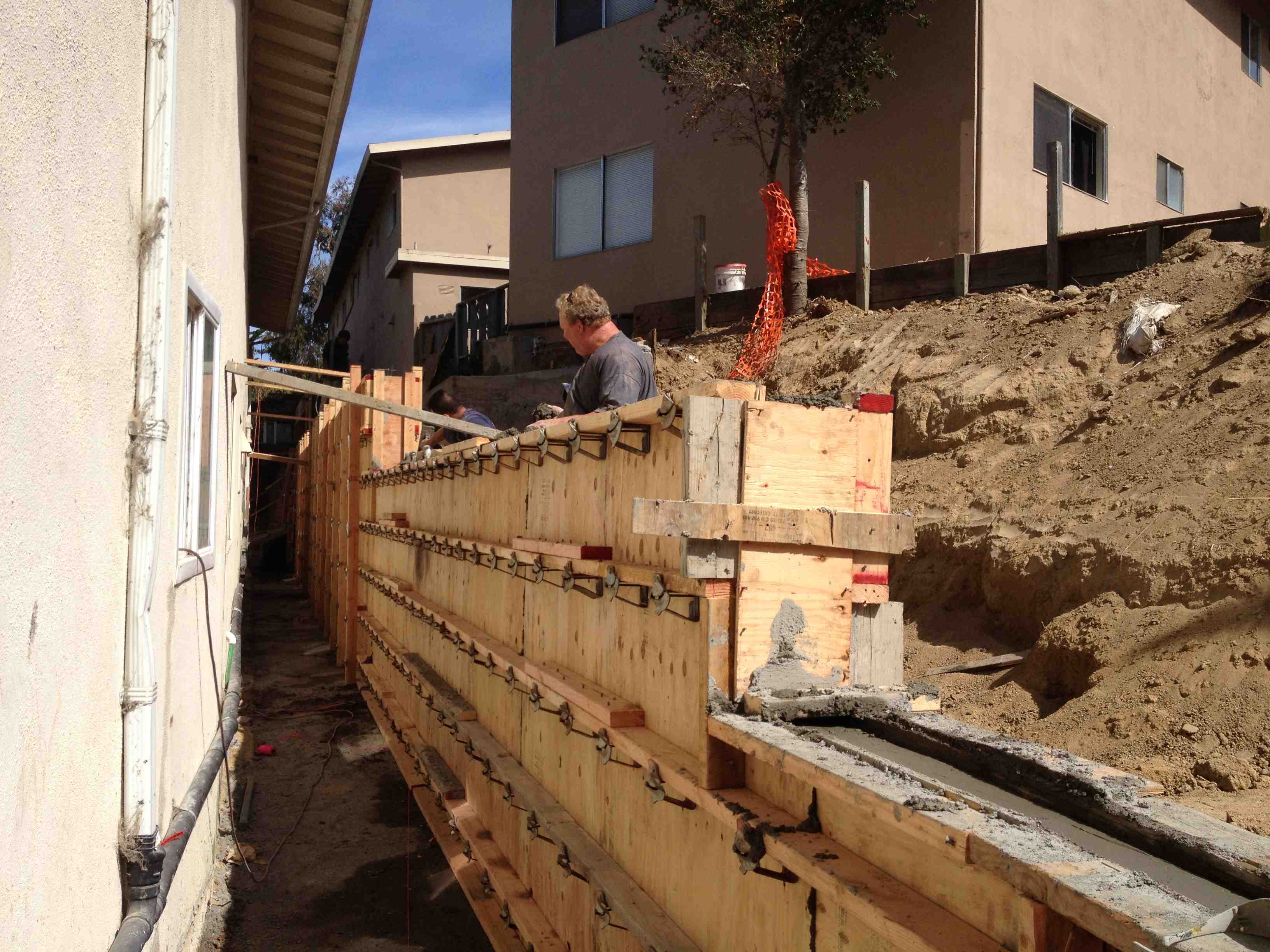
|
CASE STUDY #21 (7 of 10)
Avalon then installs Xypex waterproofing on the new wall, and the back-drain pipe is installed.
|
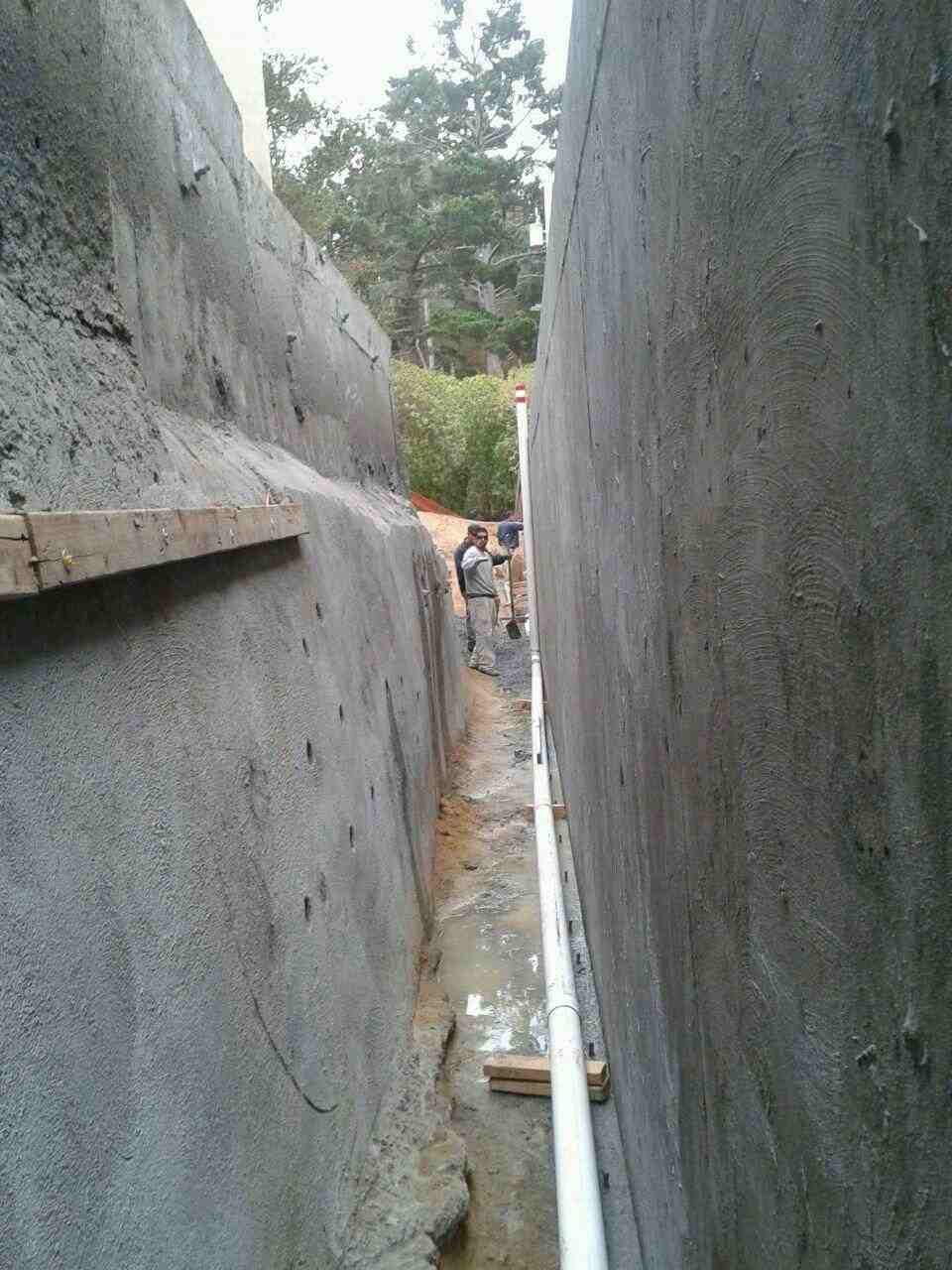
|
CASE STUDY #21 (8 of 10)
The installation of the drain rock.
|
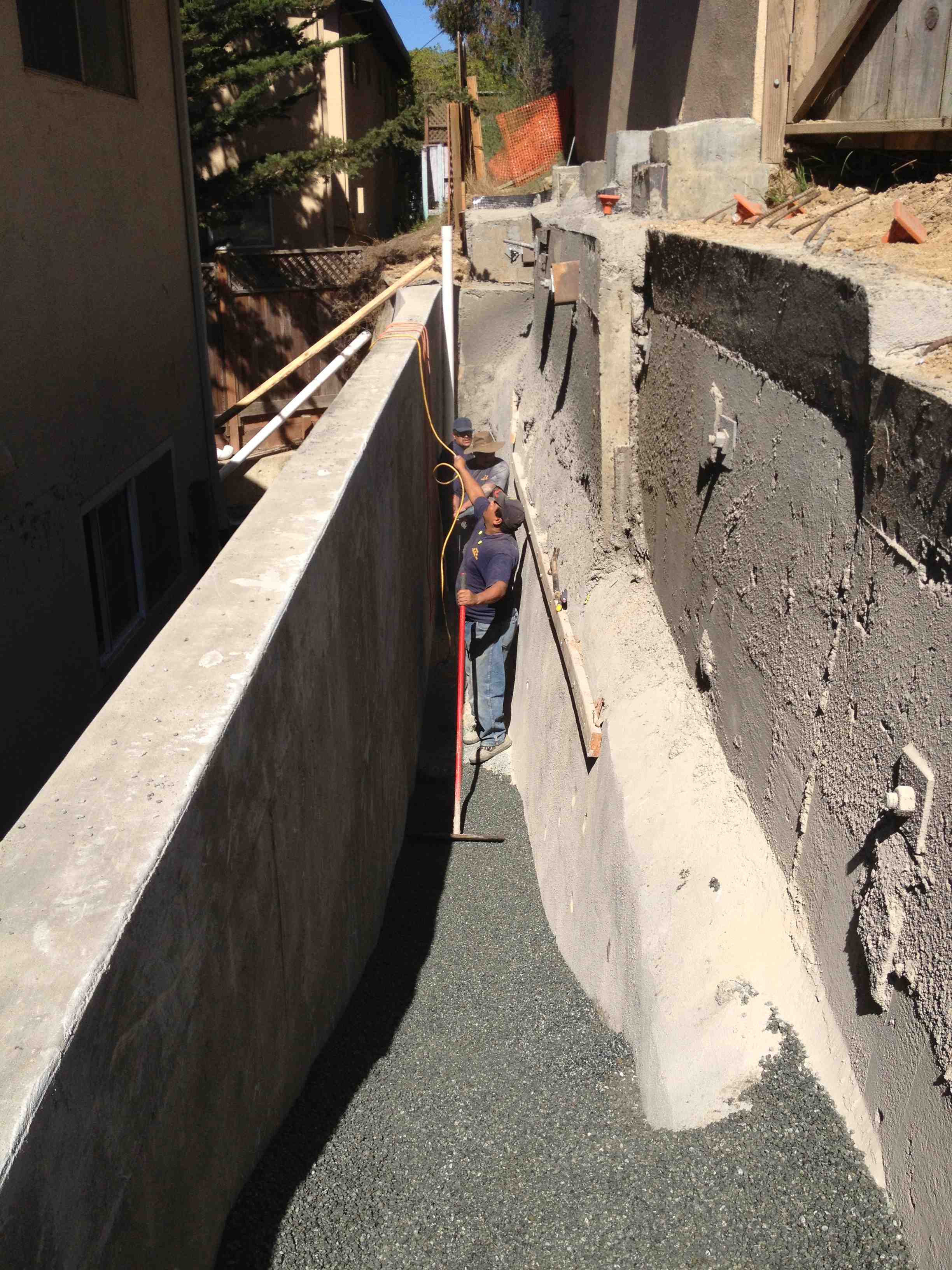
|
CASE STUDY #21 (9 of 10)
Finished wall, south end. The upper portion of the shoring wall was finished as a permanent wall.
|
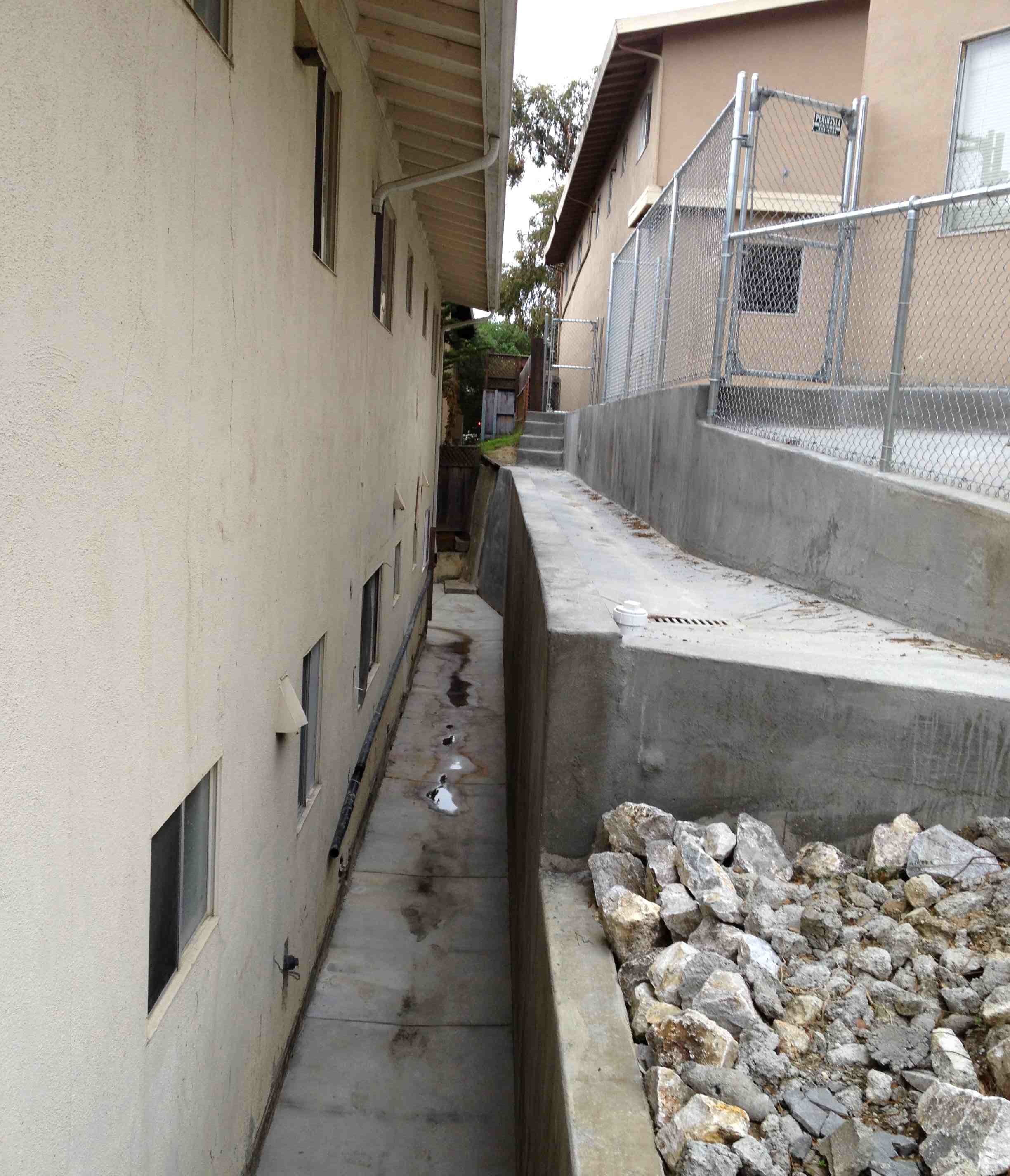
|
CASE STUDY #21 (10 of 10)
Finished wall, north end.
|
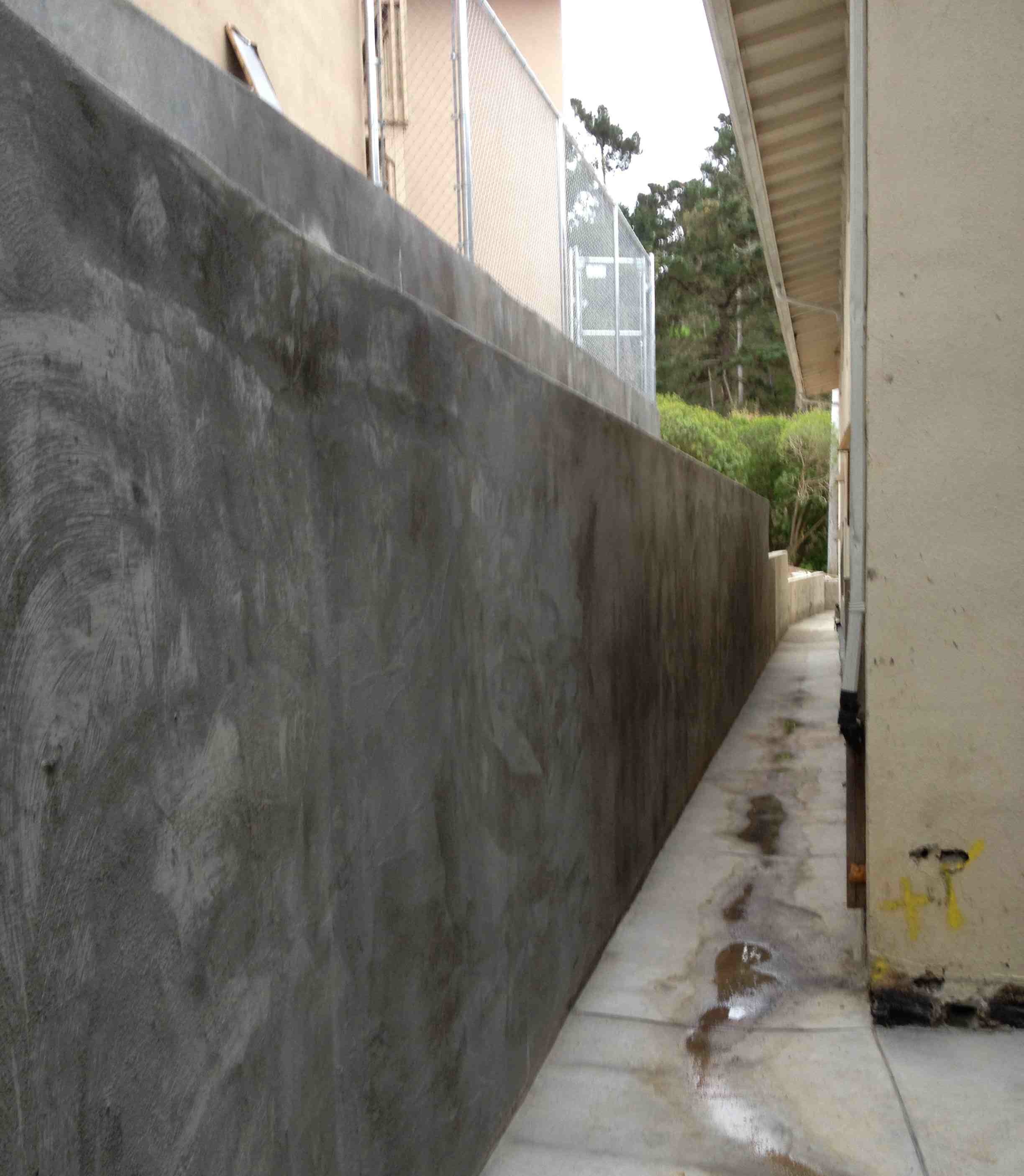
|
Avalon Structural, Inc.
181 Ridgeview Drive
Aptos, CA 95003
(831) 479-4389 (office)
info@avalonstructural.com |
Copyright © 2015
Avalon Structural, Inc.
All Rights Reserved
|
CA License 677116
Classifications: B, C-8
Avalon is a general building
contracting firm and
does not employ engineers. |
|
|
|
|